Model Year
2023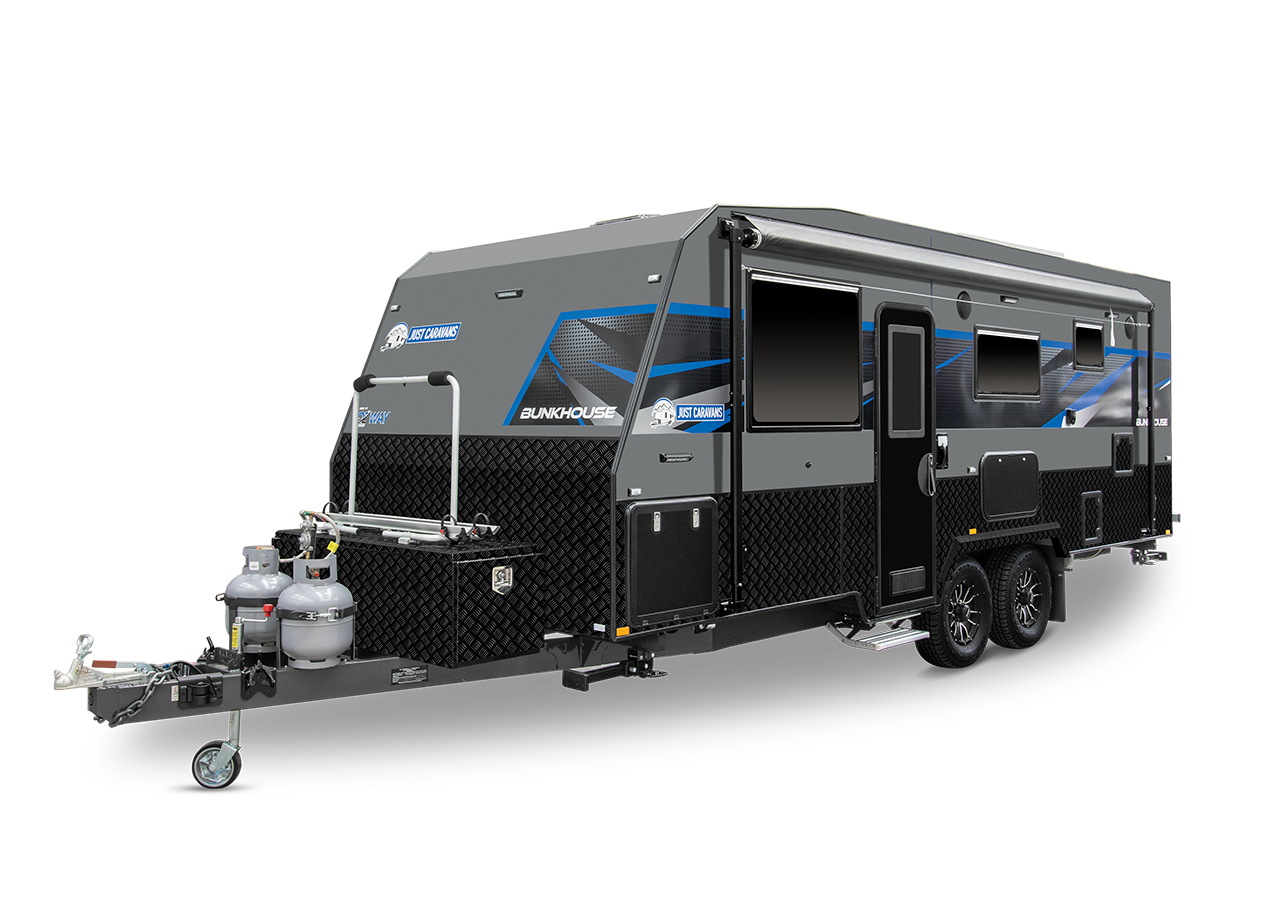
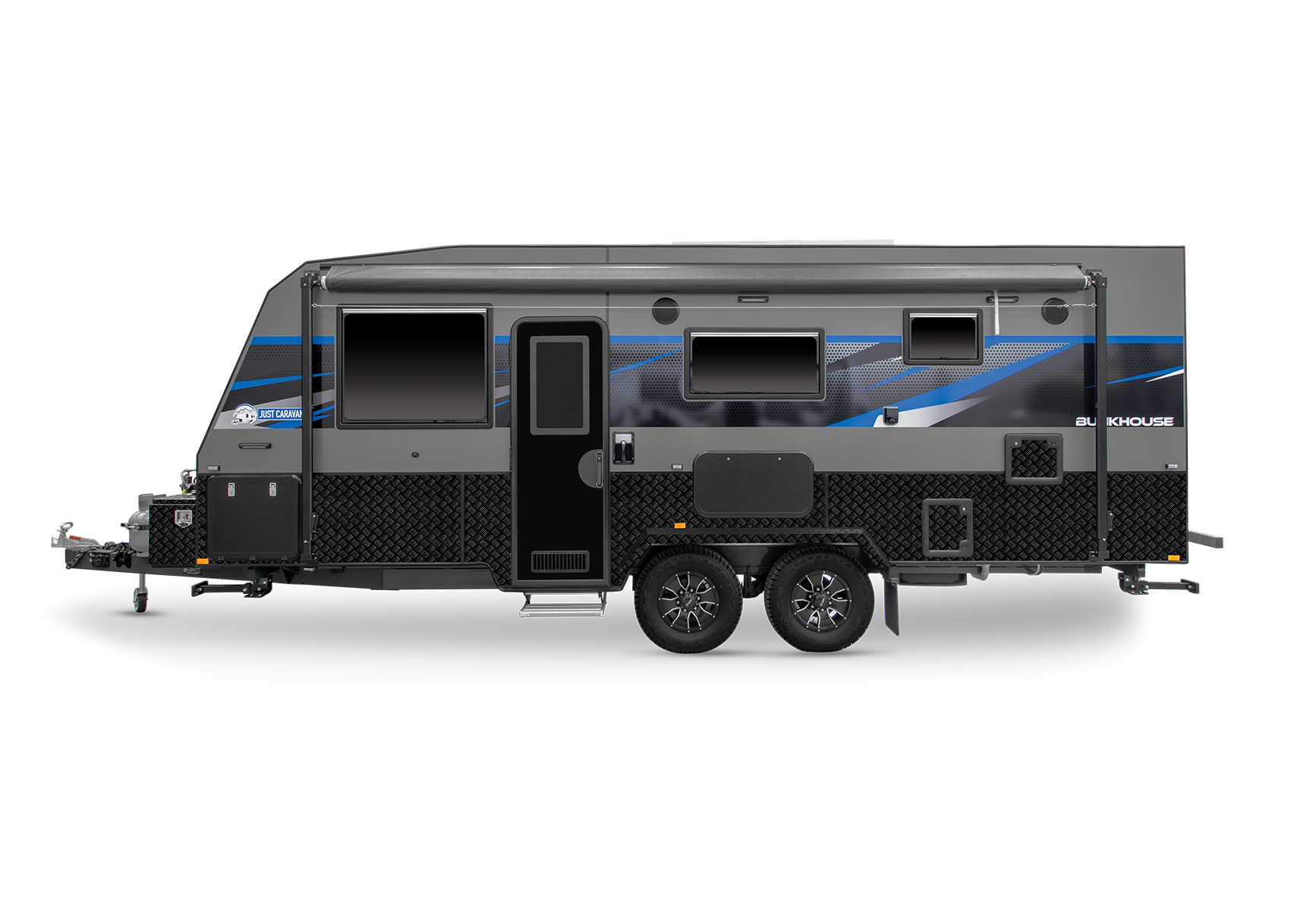
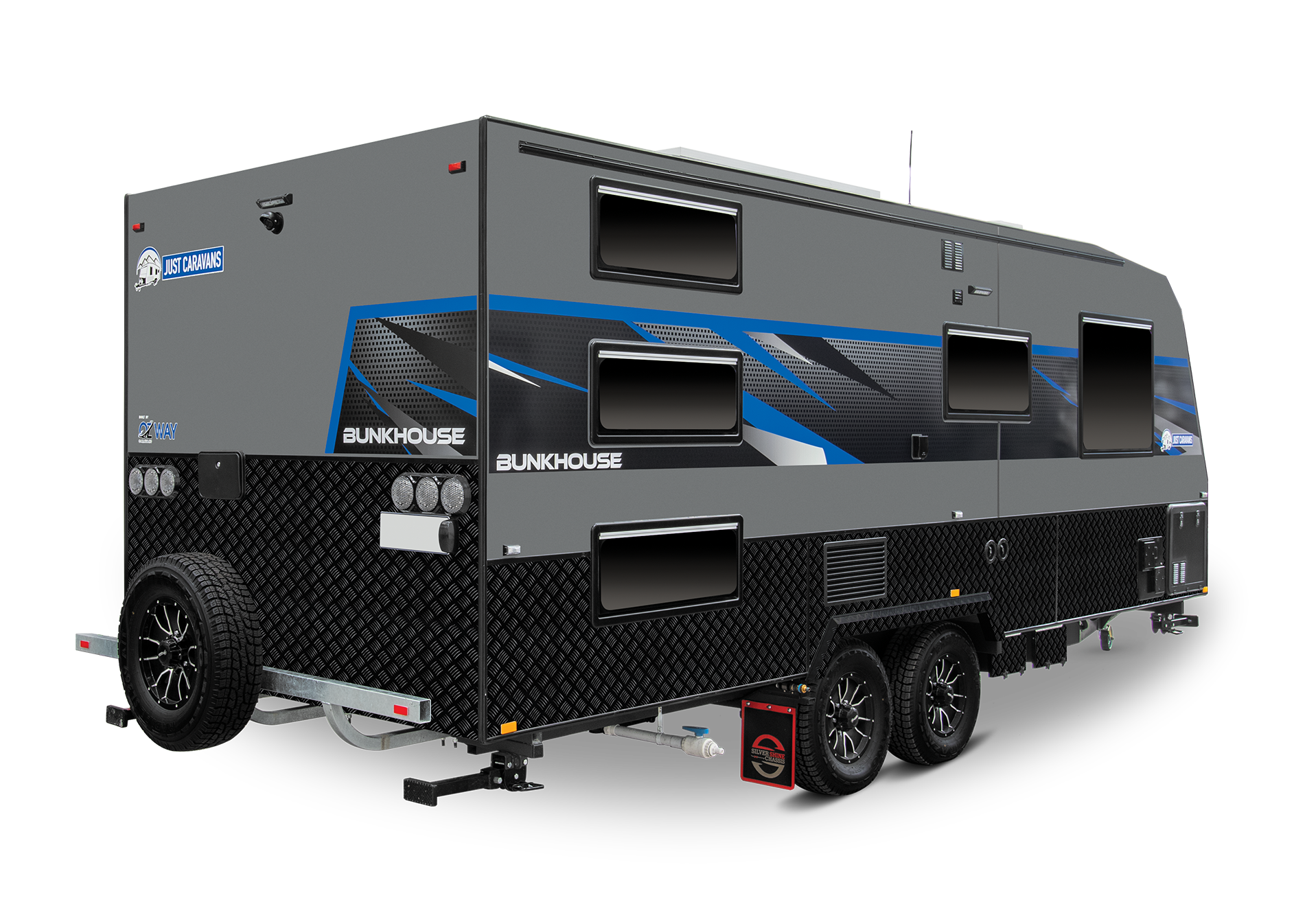
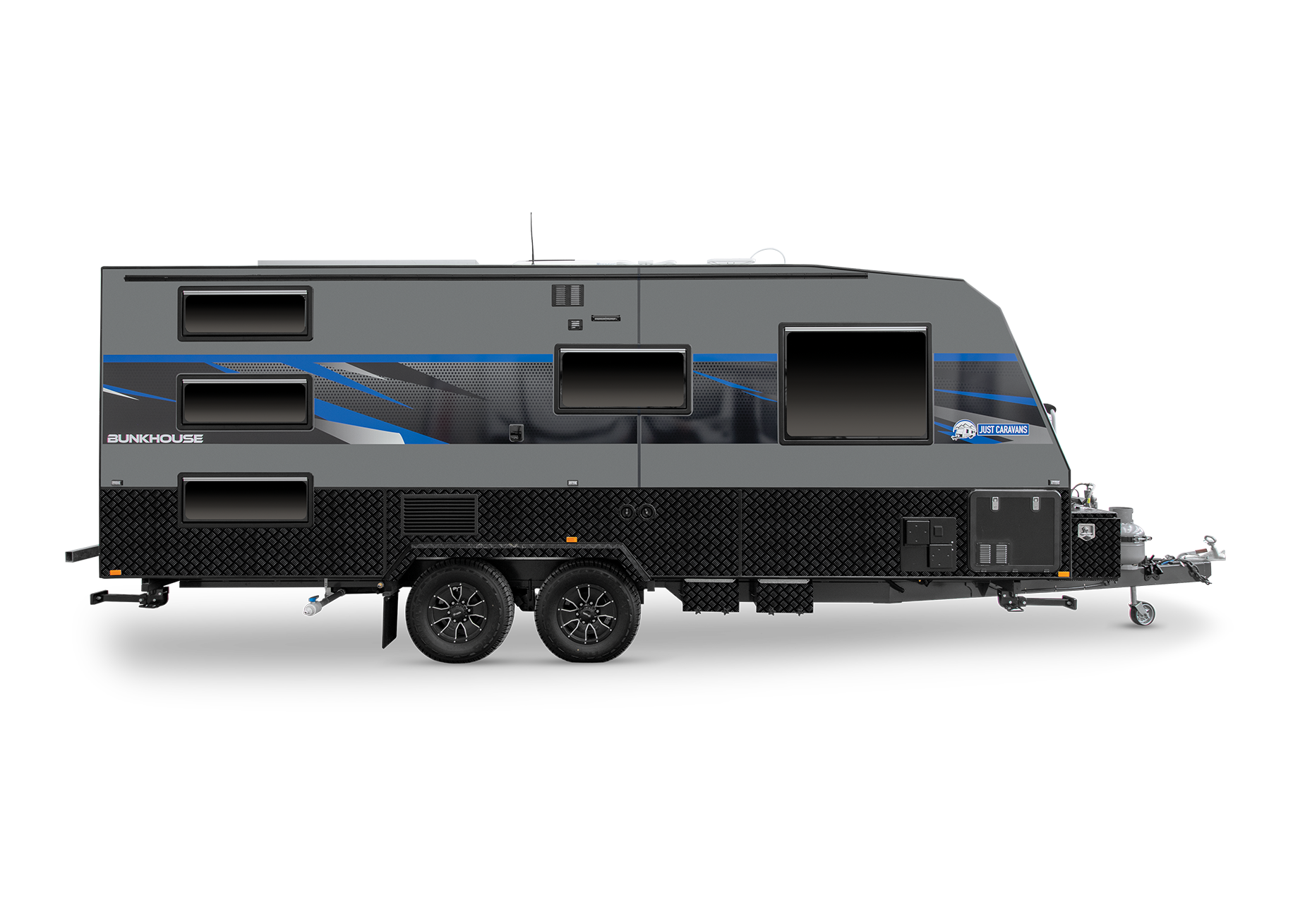
Model Year
2023Cabin Length
21.6FT (6.58M)Overall Length
28.8FT (8.8M)Overall Width
8.2FT (2.5M)Overall Height
10.1FT (3.1M)Internal Height
6.56FT (2.0M)Tare
2440KG (APPROX)ATM
3200KG (APPROX)Ball
160KG (APPROX)SLEEP UP TO 5
This 21’6″ family caravan comes in a 2 or 3 bunk option so considering its size it’s simply amazing just how many can comfortably sleep in this well thought through and popular floor plan. Designed to keep the entire family happy it will allow you to plan that ideal getaway. Just one look and it is quite easy to see what all the hype and fuss is about.
STYLE & LUXURY
The Just Caravans Bunkhouse ticks all the right boxes, luxurious, modern, sleek and a polished finished. That’s not to mention the extensive list of standard features packed in at an exceptional price. A perfect mix of style and quality is provided by our manufacturer, Ozway Caravans. The Bunkhouse series leaves no stone unturned and in one glimpse it is easy to see why we are beginning to build a solid reputation within the caravan world. Wherever you go in this head turning caravan you will be sure to draw attention.
POPULARLY PRICED
Packed full of features the Just Caravans Bunkhouse is a great entry level caravan sure to please the whole family. Some of its great inclusions are a roof mounted reverse cycle air conditioner, large 190 litre compressor fridge and freezer, separate shower and toilet, dual solar panels, dual batteries and a fully equipped kitchen. That is just to name a few standout features!

Specifications and pricing may be subject to change without notice at the discretion of Just Caravans. Floorplans and imagery are for illustrative purposes only. Actual caravans may differ.
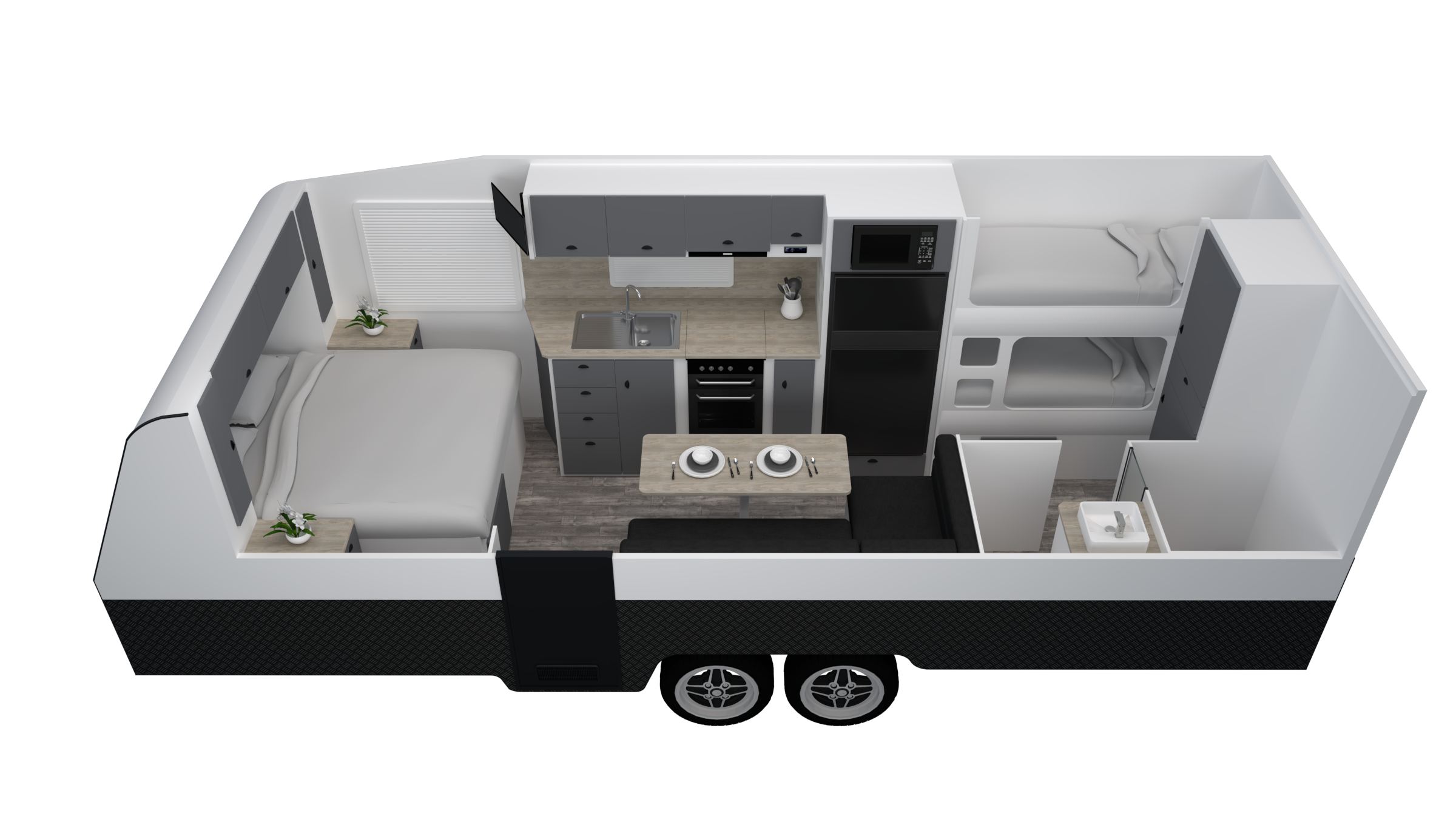

Get in touch with us by supplying your information in the fields below and we will be in contact promptly. If you prefer some good old fashioned customer service, then please give us a call.