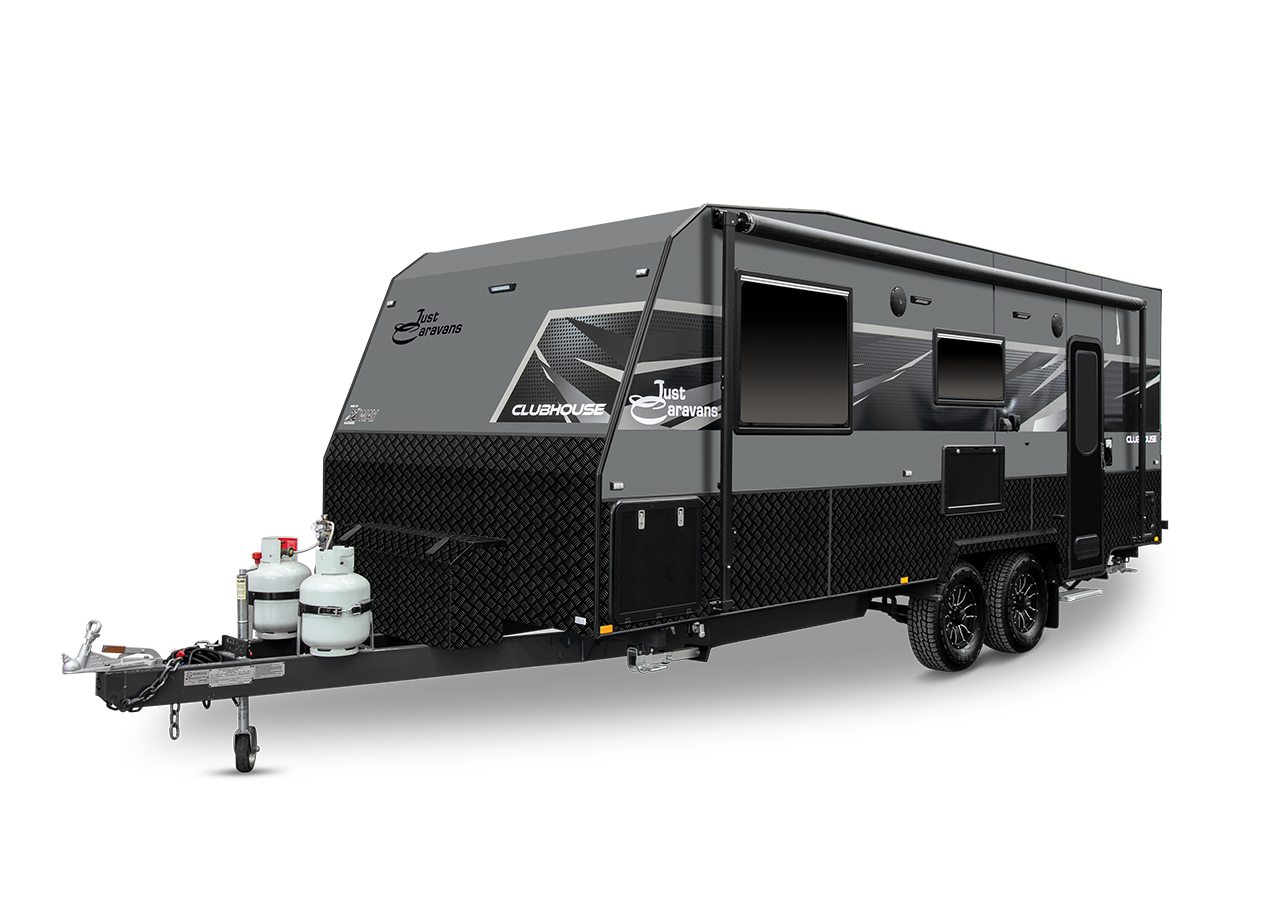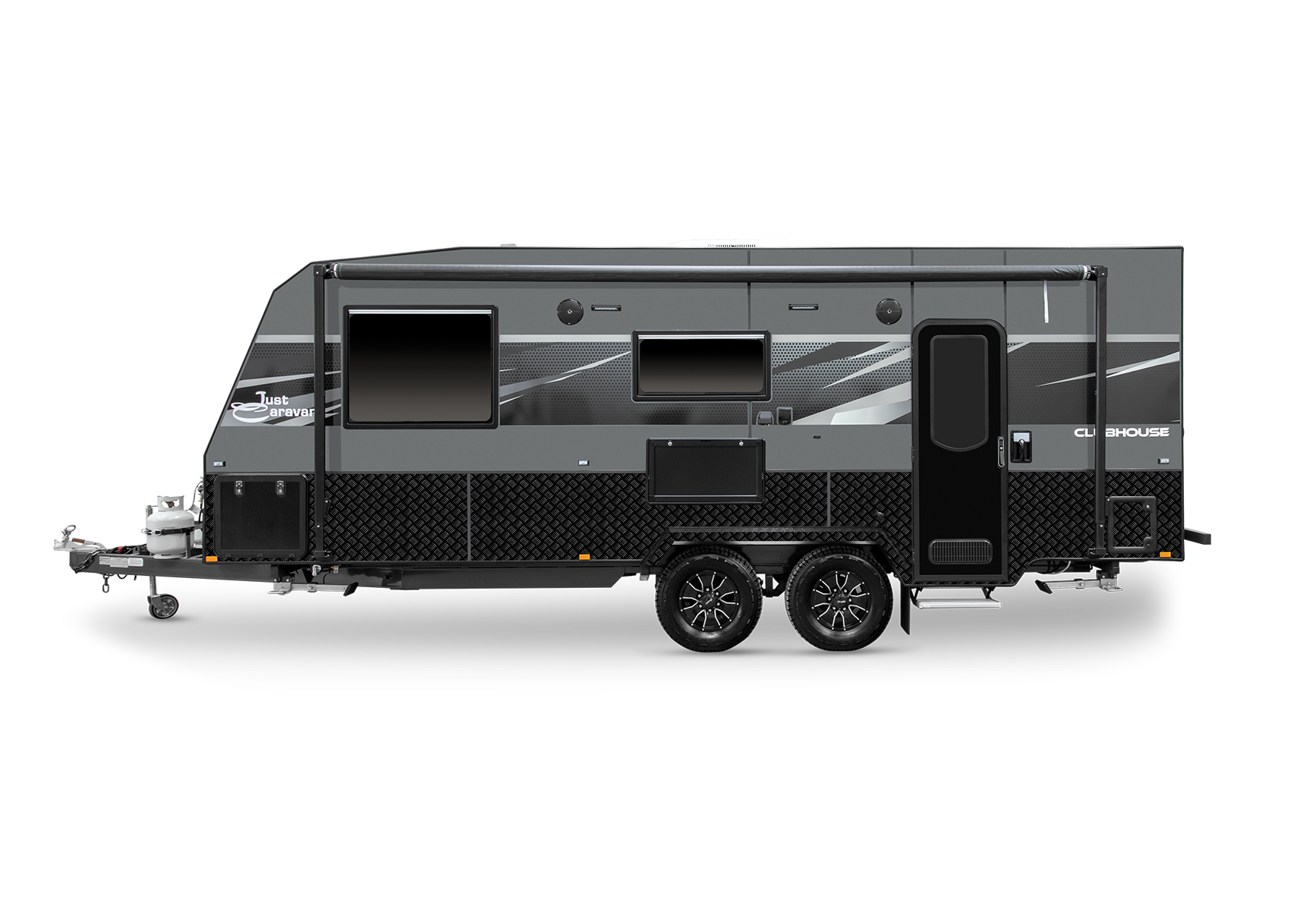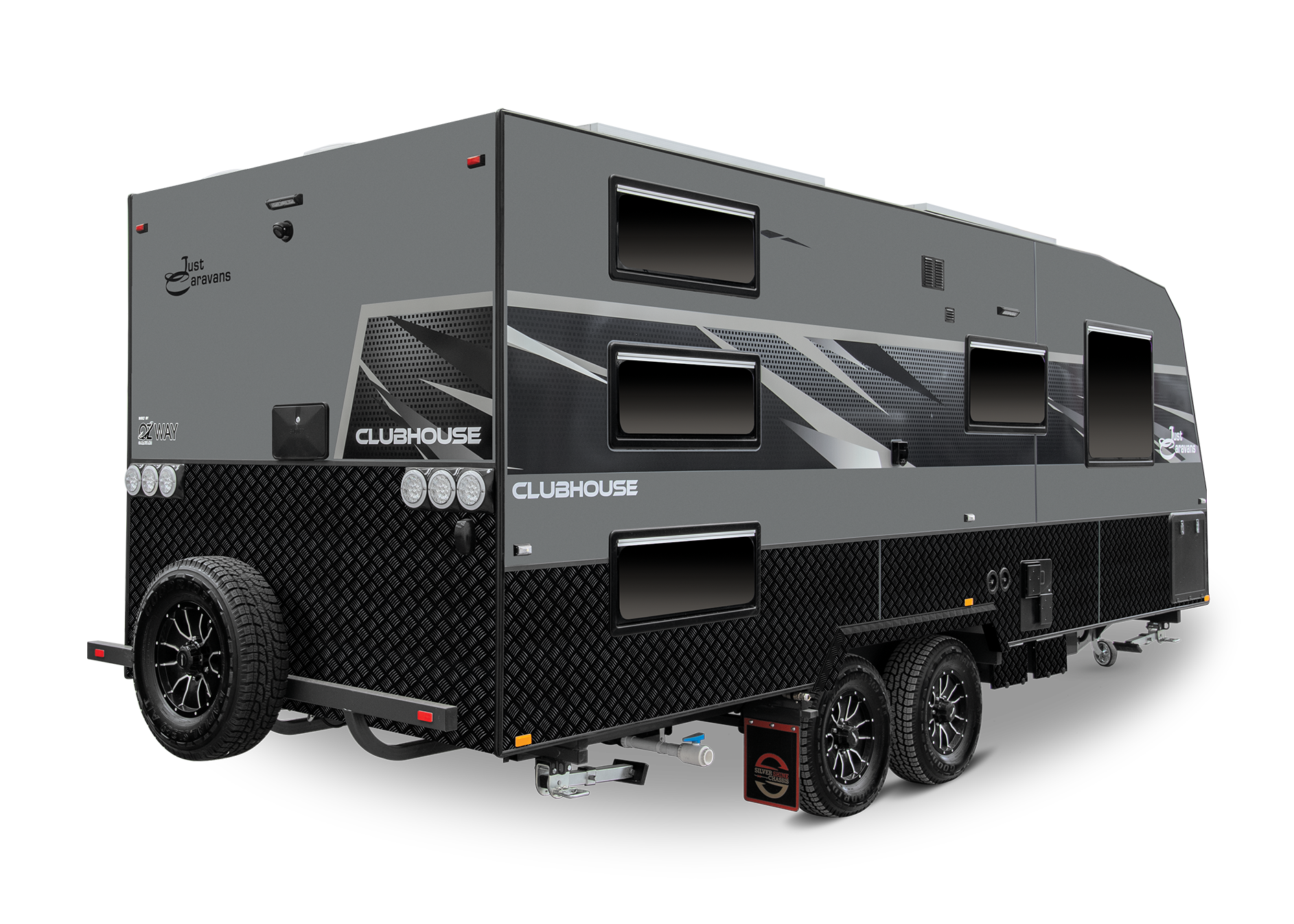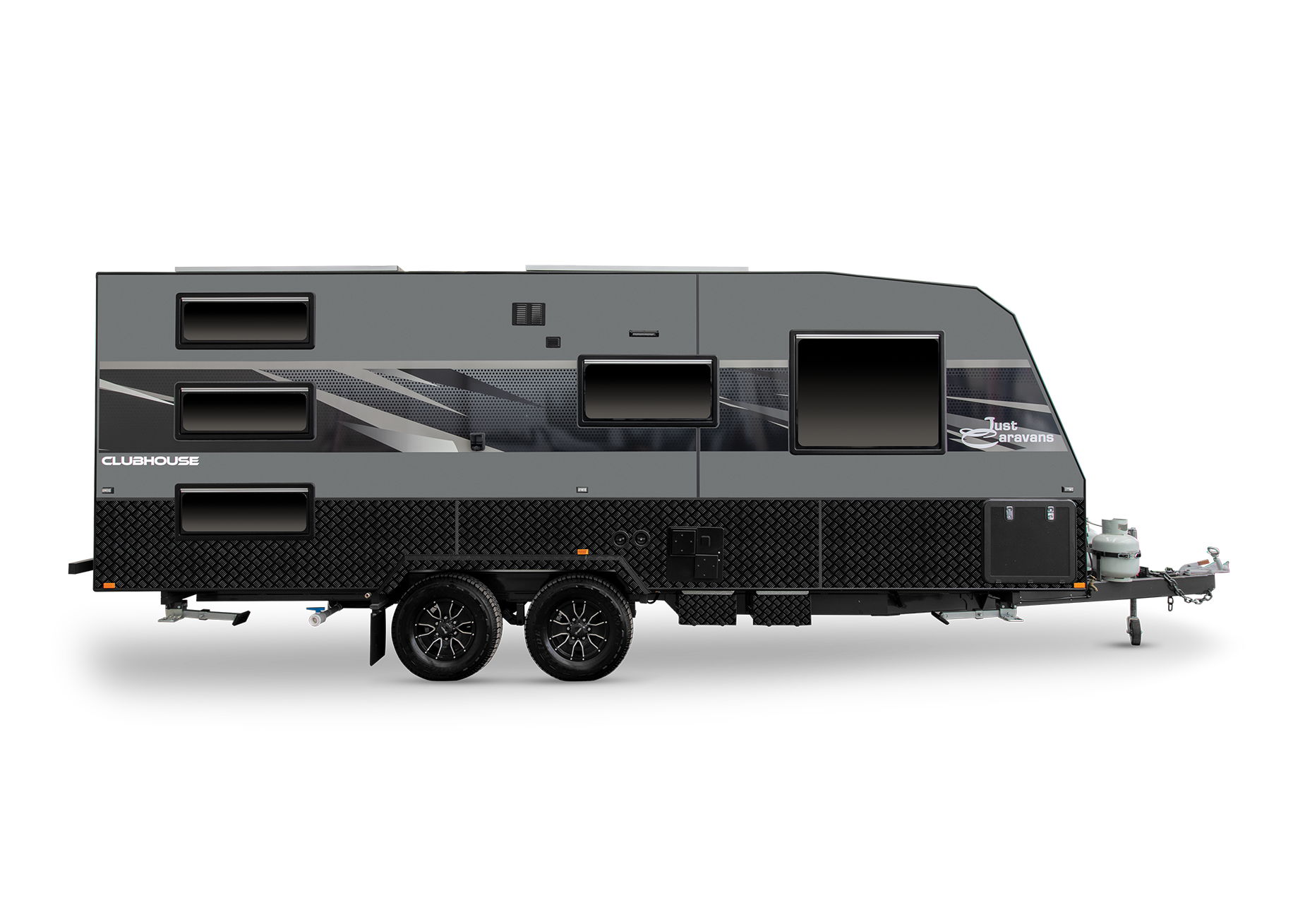Model Year
2023



Model Year
2023Cabin Length
21FT (6.40M)Overall Length
28.34FT (8.63M)Overall Width
8.2FT (2.5M)Overall Height
10.1FT (3.1M)Internal Height
6.56FT (2.0M)Tare
2560KG (APPROX)ATM
3200KG (APPROX)Ball
220KG (APPROX)COMPOSITE CLADDING
The Clubhouse design has been incorporated into our fleet based and inspired by customer feedback. The stunning composite cladding requests have been a huge talking point and undoubtedly the new modern and refreshing look people desire. With the standard inclusions that you come to expect from our range, the Clubhouse goes above and beyond. Be sure to read its features list as it is fully loaded and ready to travel.
DESIGNED TO FREE CAMP
The Clubhouse gives you the option of being remote and enjoying that special place that one can only rely on with the right set up. Having taken that into account we have overindulged in some standard features that will certainly make that “special place” a reality. Included is the following – 2 x 170w solar, 2 x 100amp hour batteries, grey water tank, 12v Sirocco fans, multiple USB points and that’s just the tip of the iceberg.
HUGE CLUB LOUNGE
As its model name suggest, the 21ft Clubhouse has been decked out to include a very generous size club lounge that will comfortably seat a family of 5. Without doubt this is arguably the centre of attention upon entry. The addition of the club lounge has not compromised the remainder of the van as it has its very own separate shower and toilet, fully equipped kitchen plus full queen size RV bed. It is amazing what we have been able to fit comfortably in this layout.

Specifications and pricing may be subject to change without notice at the discretion of Just Caravans. Floorplans and imagery are for illustrative purposes only. Actual caravans may differ.


Get in touch with us by supplying your information in the fields below and we will be in contact promptly. If you prefer some good old fashioned customer service, then please give us a call.